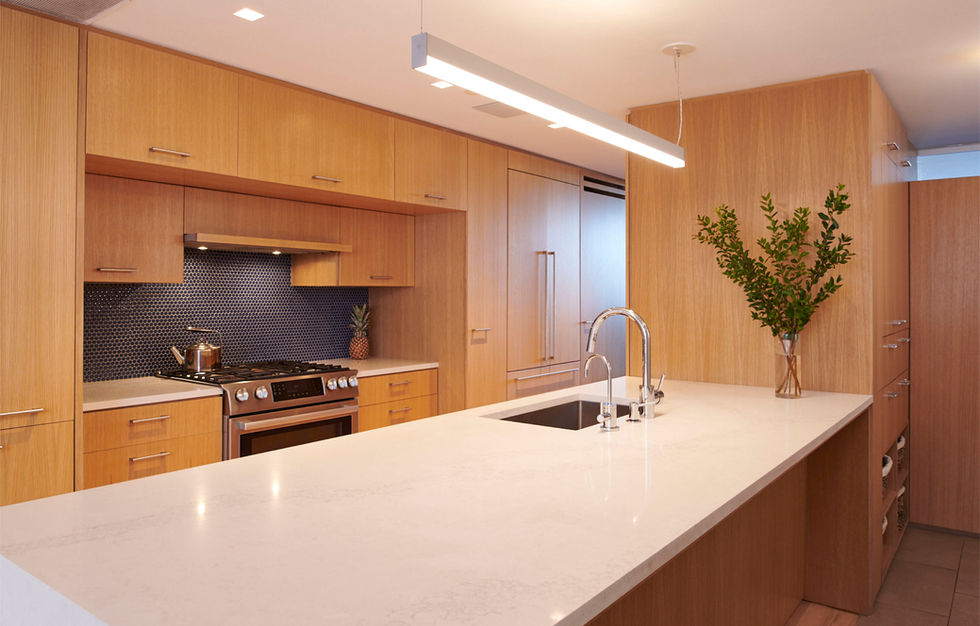top of page

Park Slope Penthouse
This full renovation of the top floor of a Park Slope apartment building was designed around a central kitchen; the complex yet highly functional layout allows for access to various storage solutions including upper and lower cabinets, full height pull-outs, washer-dryer, extra freezer drawers, a coat closet, and even a built-in dog crate -all seamlessly integrated with custom appliance panels to allow for easy passage to both ends of the apartment.
Project Details
The use of rift white oak and veneers lends a sleek and streamlined yet warm natural feel to the space.
Living with it

The owners have a big friendly dog and wanted to incorporate a space for her to sleep that would be central yet contained; hence the built-in dog crate w/ perforated sliding door and several cut-outs for light, air, and personal contact. Being in close proximity to the dishwasher gives her a white noise machine as a bonus.
Get in touch
bottom of page









